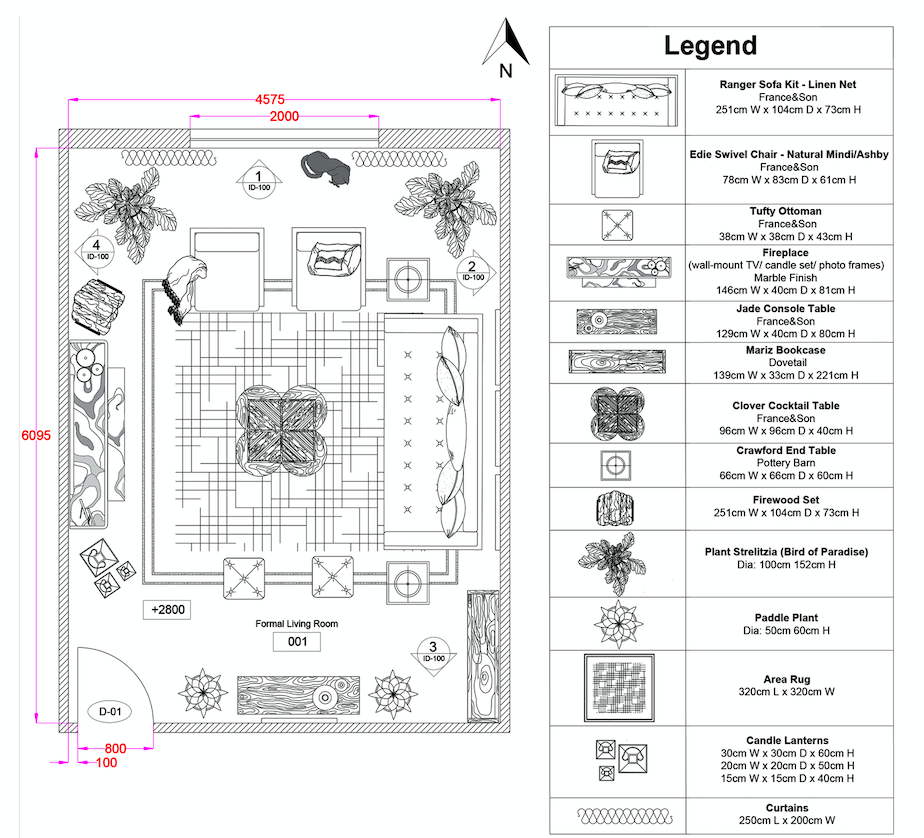•April 23rd to May 14 Tuesday – In Studio 9:00AM to 1:00PM
•May 26rd to June 16th Sunday – In Studio 9:00AM to 1:00PM
EVENING COURSE– Dubai, In Studio
•April 23rd to May 16 Tuesday & Thursday- In Studio 7:00PM to 9:00PM

AutoCAD is a powerful programme which allows designers and architects to create 2D computer aided designs. This course is intended to familiarise students with the different 2D tools available and to teach them the foundations of the software.
• Understanding the coordinate system and general interface
• Viewing and Navigating- zoom, pan, selection methods
• Drawing Basic Objects- Rectangle, lines, polylines, circles, arcs polygon
• Modifying – osnap, move, erase, offset, mirror
• Editing objects- trim, fillet, chamfer, drawing circles in osnap
• Text, polar tracking, centering between midpoints, divide, array
• hatching and hatching activity
• Making custom title block
• setting up and adding dimensions
• match properties, scale, stretch
• Understanding and identifying model space and paper space
• activating view ports
• Line types, scaling line types in viewport
• Furniture library and making blocks
• living room furniture layout plan
• master bedroom furniture layout plan
• formal living and dining room layout plan
• children’s bedroom furniture layout plan
• apartment furniture layout plan
•April 23rd to May 14 Tuesday – In Studio 9:00AM to 1:00PM
•May 26rd to June 16th Sunday – In Studio 9:00AM to 1:00PM
EVENING COURSE– Dubai, In Studio
•April 23rd to May 16 Tuesday & Thursday- In Studio 7:00PM to 9:00PM
In Studio- 2500 AED
Pre-recorded- 1850AED
Yes
None, however basic computer literacy is required.
Laptop with 4GB RAM & wheel mouse.
Internships and the work placement program is only in conjunction with the Professional Practice Diploma. If you would like work placements it is recommended to take the higher Diploma.
The Designers’ Education Studio offers short courses in Interior Design, Fashion, Fine Arts, and Programming. Our courses follow a flexible in studio approach to learning which nurtures & develops creativity. This allows you to work at your own pace and around your busy schedule.

